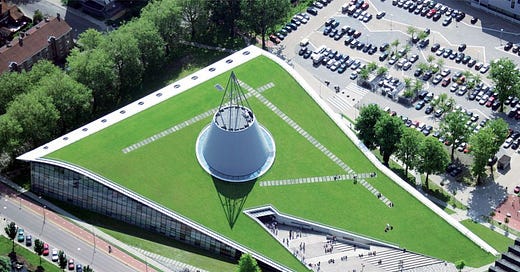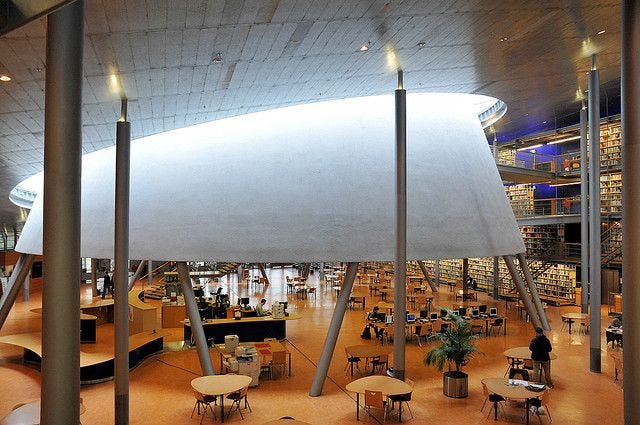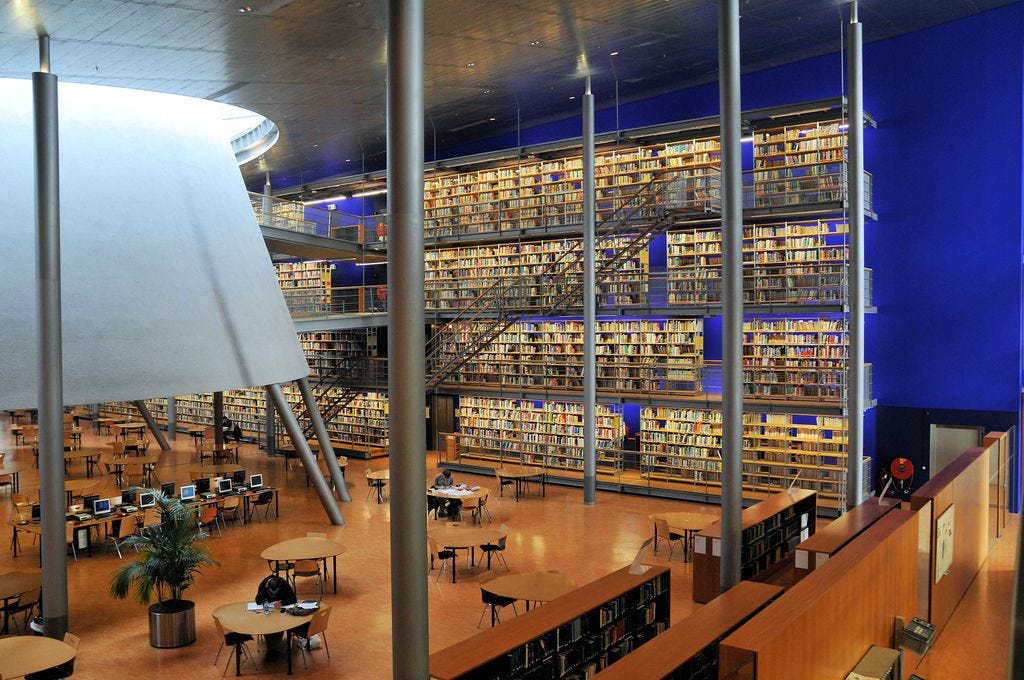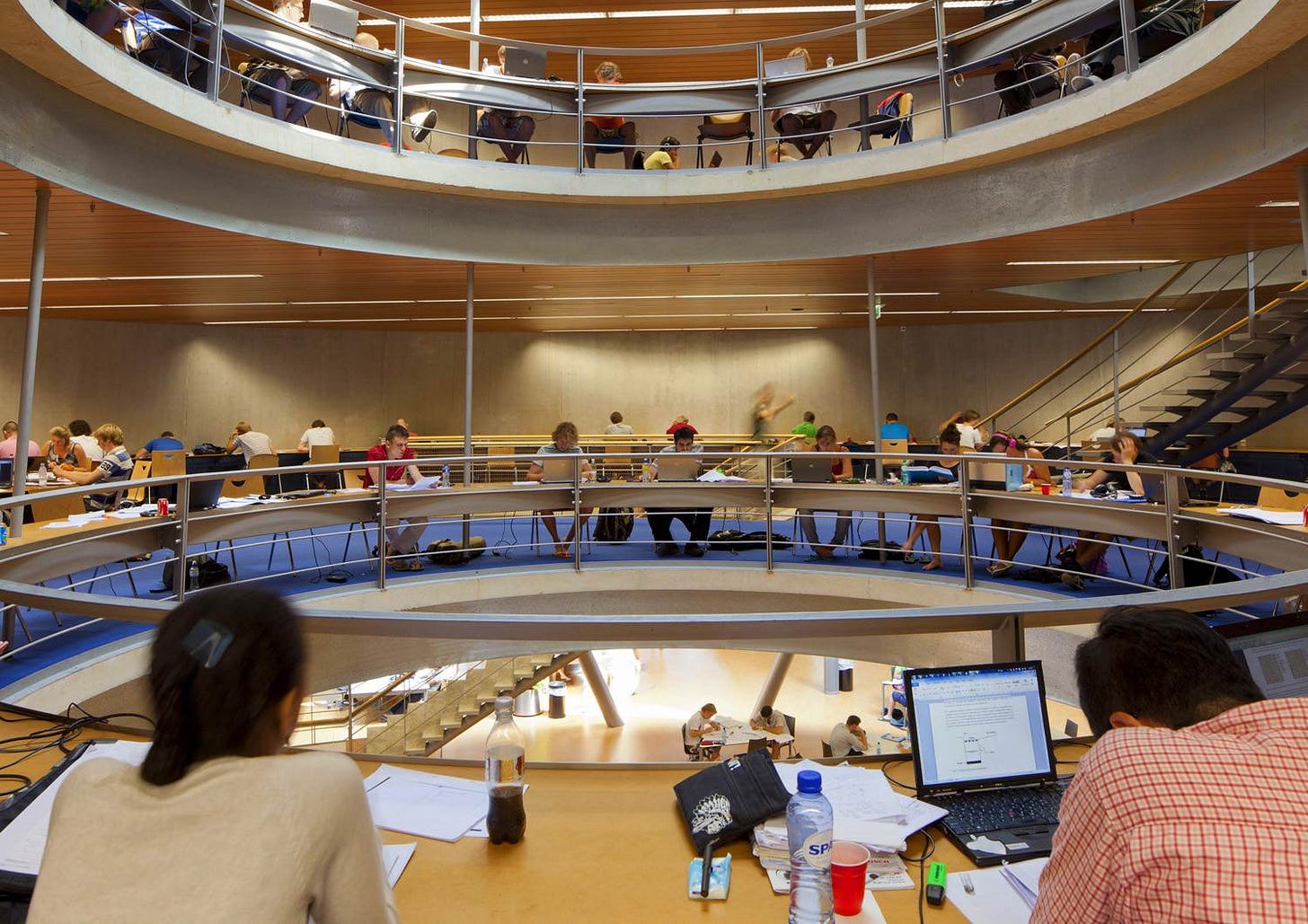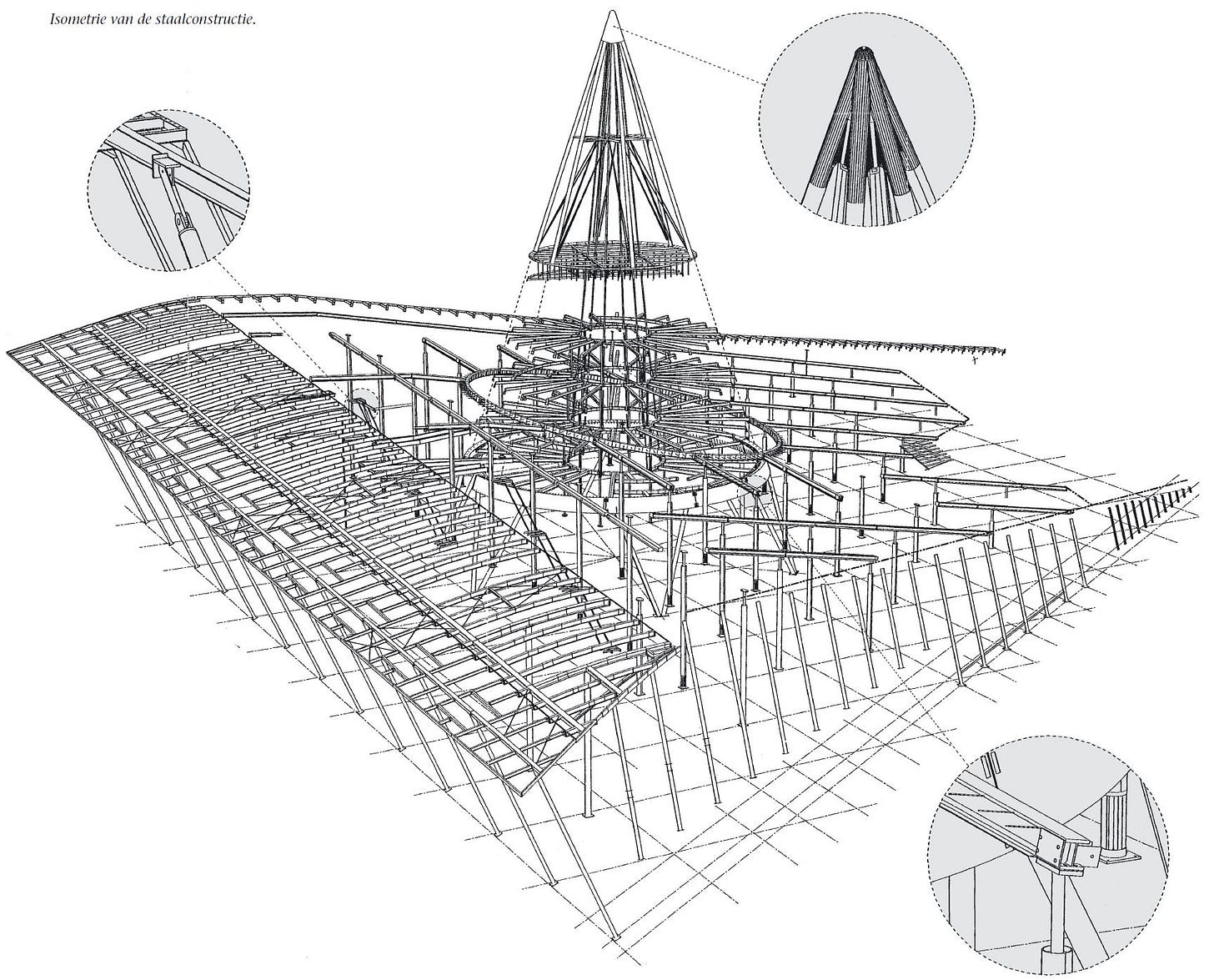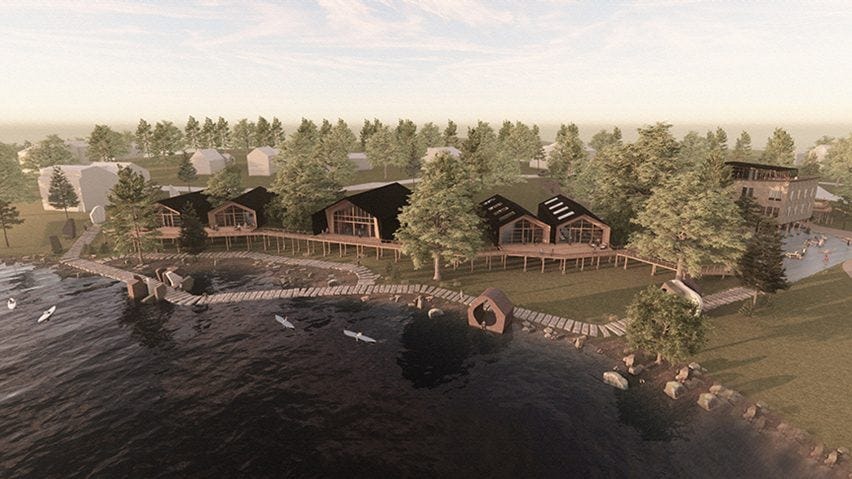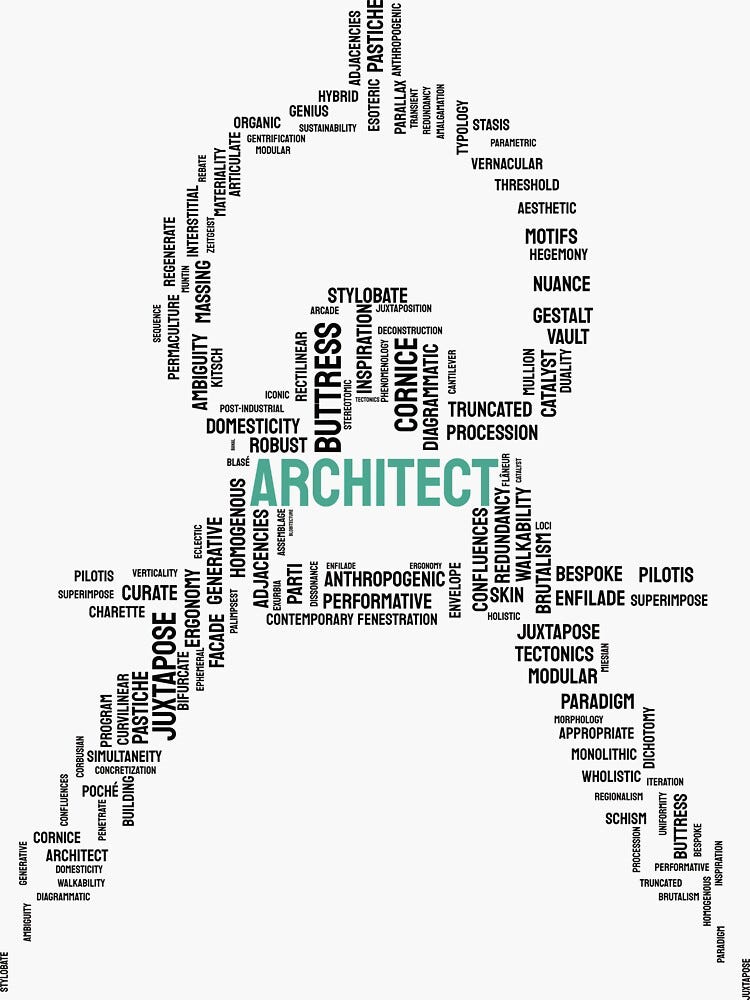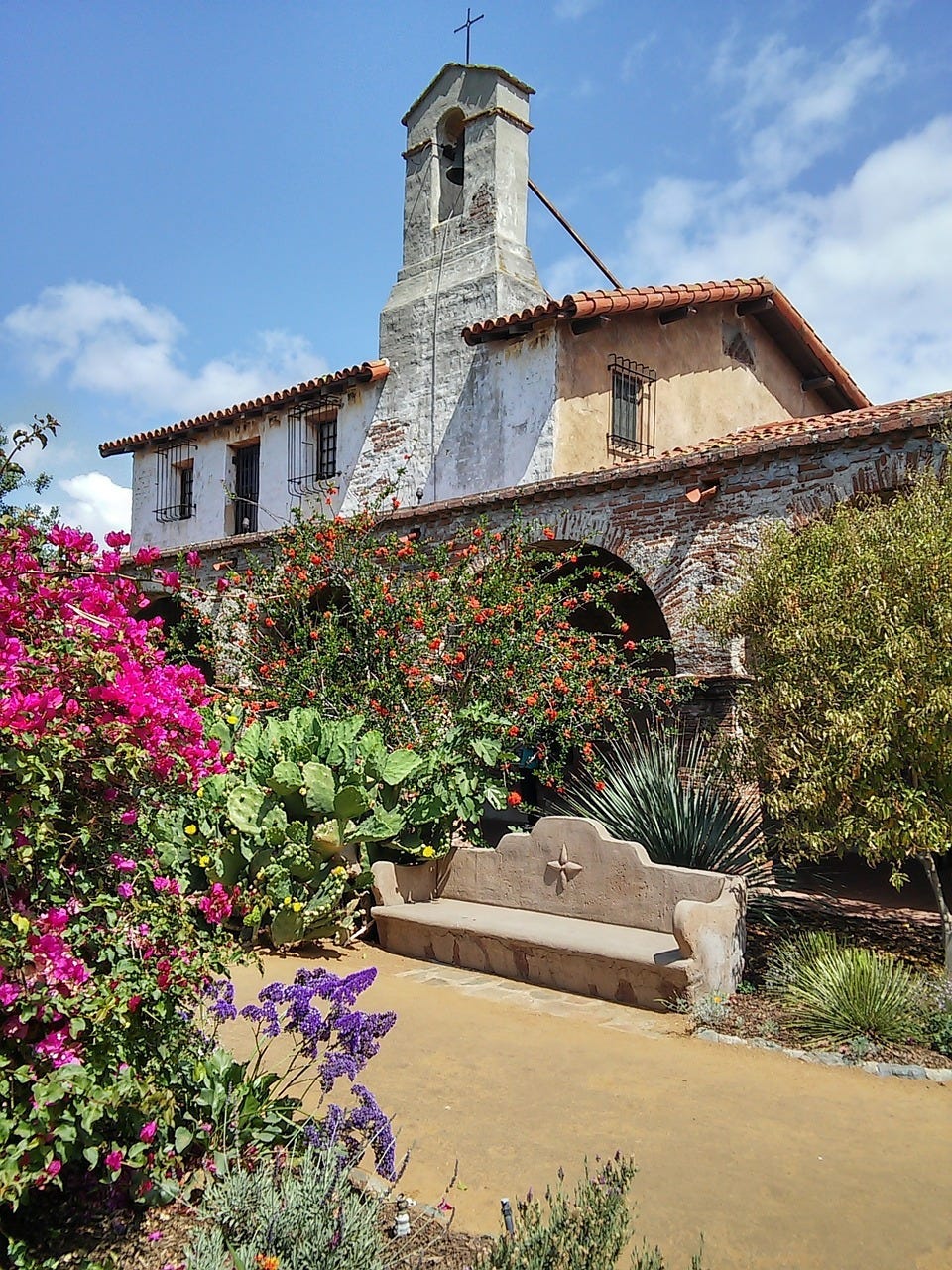Welcome to the 4th edition of the newsletter.
You are welcome to leave comments or questions below.
The Delft Library
As a teacher, I keep up to date on what is going on in the world of architecture and one of the building types that provides architects with the freedom to stretch creatively are libraries such as the Seattle Public Library in the state of Washington and the Tianjin Binhai Library in China.
Another library that belongs within those ranks is the library at the Delft University of Technology in the Netherlands by Mercanoo architects.
Not only is the structure striking on the exterior as well as the interior, it follows the guidelines of sustainability by the use of a green roof that insulates the interior while bringing in natural light into a space that is partially underground.
The grassy roof is also a place for students to relax during sunny days and enjoy the slope in the winter.
The ground floor of the interior space is well, spacious, with a choice of seating areas and punctuated with a Delft blue wall.
The second and third floors enjoy sunlight coming through the cone.
And for those who find beauty in structure, here is the structural diagram.
Structural engineer Robbie van Leeuwen can guide you through a tour of the structure of the library in his post Appreciating the structural engineering of the TU Delft library.
This video will provide more visual information on the library.
A young architect starting out as a professional
I came across an article in Dezeen recently titled Drexel University spotlights 15 architecture and design projects and was very impressed by a project completed by a student at the school. Fortunately we were able to connect and the student, Zephyr Martin, agreed to an interview.
You can view her project in this video that tells the visual story of the project.
The conversation with Zephyr, the catalyst for her interest in architecture, her journey through school, the final project and what it is like working as a professional can be found here.
She also did an in-depth study of the area, the design concept and detailed drawings of the project titled MakerHaven - A Community Arts Collaborative. You can find it on issu.
Her work is very impressive and she has a bright future ahead of her.
And now, the word of the week.
Vernacular
During my conversation with Zephyr, the term “vernacular” came up.
It is a word used by architects when describing a style, a design based on what was originally built. The structures were based on the conditions of the weather and the land as well as local materials that were easily available. It could be called traditional architecture.
For example, the term vernacular can be understood by comparing the style of Spanish Revival which was born out of the design of missions first built in Southern California.
Below is the San Juan Capistrano Mission in California.
And that can be compared to The Spa at the La Quinta Resort in the Southern California desert shown below.
Many times architects will research the local style, the vernacular, and use some of the elements of the architecture to design a new structure.
You can find more examples of vernacular design in ArchDaily’s article titled 25 Examples of Vernacular Housing From Around the World.
-Dora Taylor
Some odds and ends
Online publications on architecture and design:
I mentioned Dezeen in this post which is one of the journals I follow that features articles on new and developing projects in design and architecture.
Here are a few other blogs and online magazines I follow that might be of interest:
1. Study Architecture: Study Architecture is an online resource for undergraduate and graduate students who are interested in joining the Architecture profession. They bring together colleges and universities, students and working architecture professionals to create a forum for sharing information and ideas.
2. ARCHITECT: Architect Magazine is a monthly publication of the American Institute of Architects (AIA) that covers news, trends, and issues related to architecture and design in the United States and internationally.
3. Archinet: Archinet brings together designers and architects from around the world to introduce new ideas from all disciplines.
4. Life on an Architect: Life of an architect is an architecture blog focused on architecture and design, written by American architect Bob Borson.
5. ArchDaily: Archdaily is a popular online architecture platform that features news, projects, products, events, and interviews related to the field of architecture. The photos are of an excellent quality and go in depth on featured projects.
Fee discount on Architecture 101 for Kids and Teens classes:
From now through June there is a discount for my classes. The class fee is normally $175 and will be lowered during this time period to $125 per student.
This is based on the fact that there is more of a demand for summer classes and this allows more parents an opportunity for their students to learn about architecture through images and creating projects.
You can find out more about my classes here.

